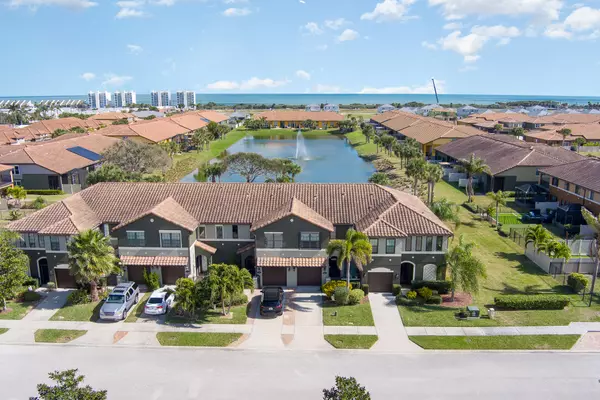$475,000
$489,900
3.0%For more information regarding the value of a property, please contact us for a free consultation.
3 Beds
3 Baths
1,553 SqFt
SOLD DATE : 03/25/2024
Key Details
Sold Price $475,000
Property Type Townhouse
Sub Type Townhouse
Listing Status Sold
Purchase Type For Sale
Square Footage 1,553 sqft
Price per Sqft $305
Subdivision Montecito Phase 2B
MLS Listing ID 1004729
Sold Date 03/25/24
Bedrooms 3
Full Baths 2
Half Baths 1
HOA Fees $78/qua
HOA Y/N Yes
Total Fin. Sqft 1553
Originating Board Space Coast MLS (Space Coast Association of REALTORS®)
Year Built 2011
Annual Tax Amount $5,113
Tax Year 2022
Lot Size 2,614 Sqft
Acres 0.06
Property Description
Lovely 3 Bedroom, updated Townhome in gated Montecito by the sea! Relax with ocean to river breezes on your new fenced in paver patio overlooking the water and enjoy easy living in this HOA community. Yard & exterior maintenance taken care of plus a gorgeous pool, clubhouse, fitness room, & park. New LVP flooring on the 1st floor and new carpet on the 2nd floor. Primary with en-suite bath on 2nd floor, 2 additional bedrooms & 1 bath upstairs, & 1/2 bath downstairs. Lots of smart features; Vivint Alarm System, recessed lighting in the kitchen with WiFi bulbs that can be controlled by Alexa/Google, & more. Electric storm shutters on the front windows & door, accordion shutters on windows, remote storm screen for the back porch, & impact rated garage door. Exterior recently painted. No dog restrictions too, perfect for your furry friends! Just a short stroll or bike ride to the ocean for those perfect Florida days! Close to shopping, restaurants, & international airports too.
Location
State FL
County Brevard
Area 381 - N Satellite Beach
Direction From A1A take Shearwater west to Palisades Dr. Go through the gate. Gate code is on the keypad. Right on Montecito, left on Ventura. Home is on the right. From S Patrick, enter on Tortoise Dr, right on Mission Bay, left on Montecito Dr, through the roundabout, left on Ventura Dr. Home is on the right.
Interior
Interior Features Breakfast Bar, Ceiling Fan(s), Open Floorplan, Pantry, Primary Bathroom - Shower No Tub, Walk-In Closet(s)
Heating Central
Cooling Central Air
Flooring Carpet, Laminate, Tile
Furnishings Unfurnished
Appliance Dishwasher, Disposal, Dryer, Electric Range, Microwave, Refrigerator, Washer
Laundry Electric Dryer Hookup, In Unit, Washer Hookup
Exterior
Exterior Feature Storm Shutters
Parking Features Attached, Garage, Garage Door Opener
Garage Spaces 1.0
Fence Wrought Iron
Pool Community, In Ground
Utilities Available Cable Available, Electricity Connected, Sewer Connected, Water Connected
Amenities Available Clubhouse, Fitness Center, Playground
View Lake
Roof Type Tile
Present Use Residential
Street Surface Asphalt
Porch Covered, Screened
Road Frontage City Street
Garage Yes
Building
Lot Description Sprinklers In Front, Sprinklers In Rear
Faces West
Story 2
Sewer Public Sewer
Water Public
Level or Stories Two
New Construction No
Others
HOA Name Montecito HOA
HOA Fee Include Maintenance Grounds,Other
Senior Community No
Tax ID 26-37-26-36-00000.0-0110.00
Security Features Carbon Monoxide Detector(s),Security System Owned,Smoke Detector(s)
Acceptable Financing Cash, Conventional, VA Loan, Other
Listing Terms Cash, Conventional, VA Loan, Other
Special Listing Condition Homestead, Standard
Read Less Info
Want to know what your home might be worth? Contact us for a FREE valuation!

Our team is ready to help you sell your home for the highest possible price ASAP

Bought with RE/MAX Elite

Find out why customers are choosing LPT Realty to meet their real estate needs






